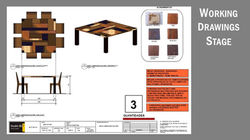top of page

JULIANA BRUNETTI
furniture & interiors
interiors
From documentation and working drawings. With the flexibility to work in all projects sizes, from design a single room our develop a complete interiors project for houses, apartments, offices, restaurants and stores.
Services
 |  |  |
|---|---|---|
 |  |  |
 |
furniture
Create and designing from complex joinery to single pieces.
 |  |  |
|---|---|---|
 |  |  |
 |  |  |
 |  |  |
|---|---|---|
 |  |  |
 |
Presentations
3D ,Concept design and concept board presentations.
bottom of page